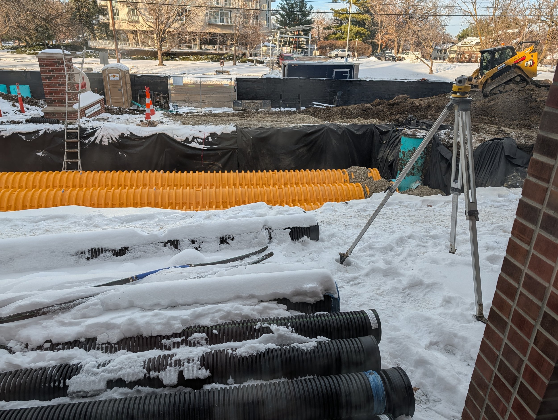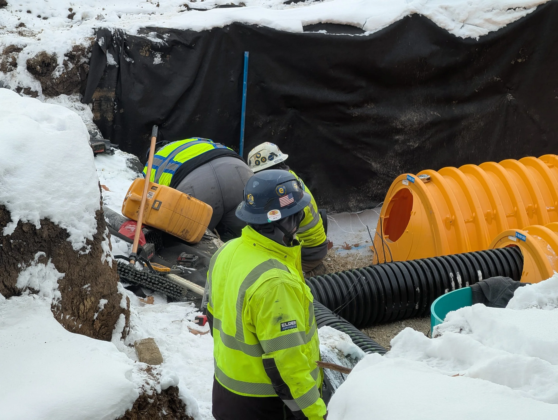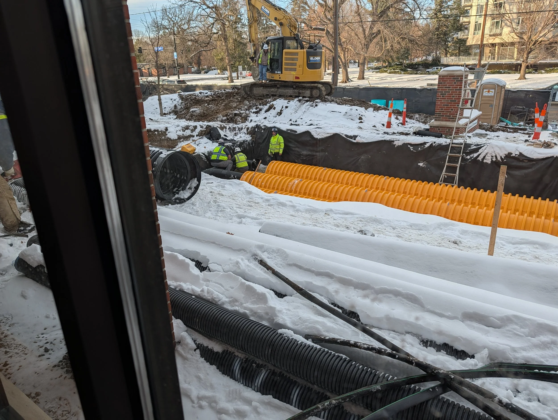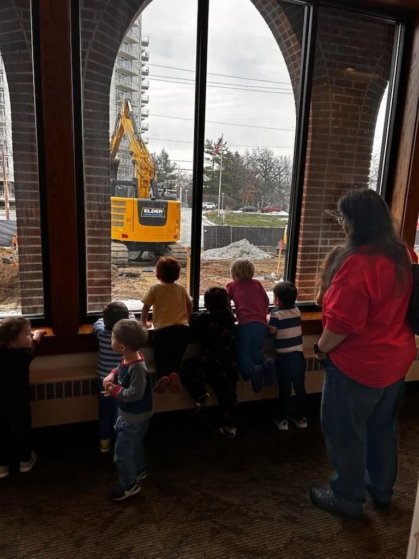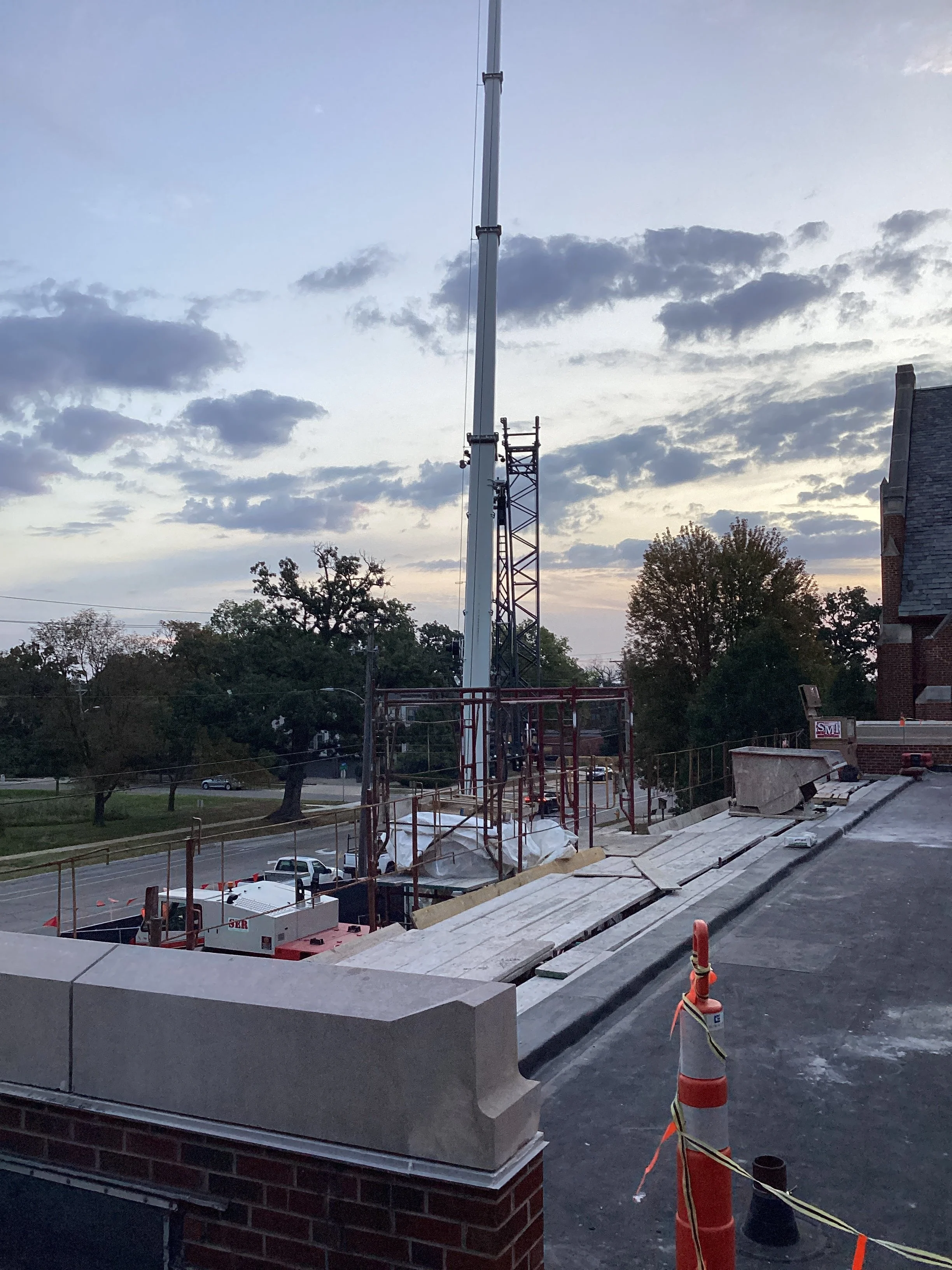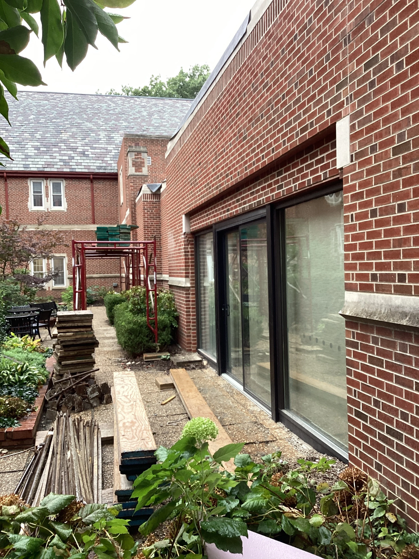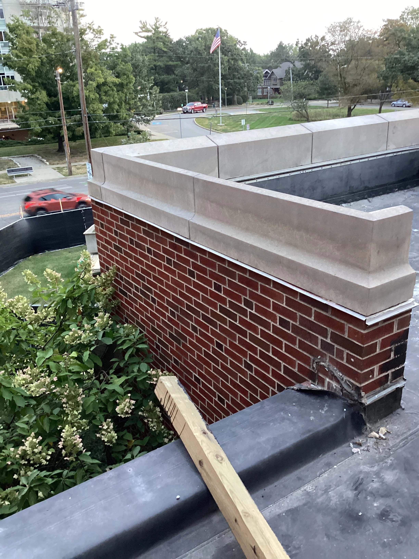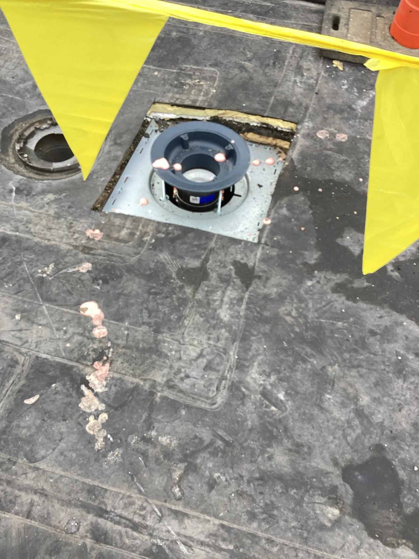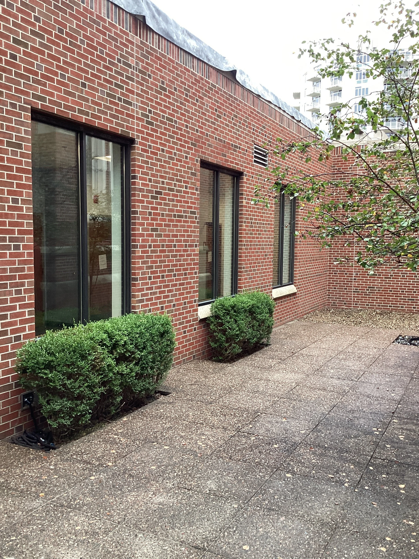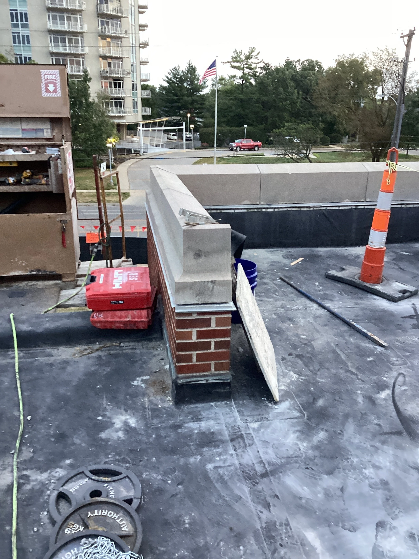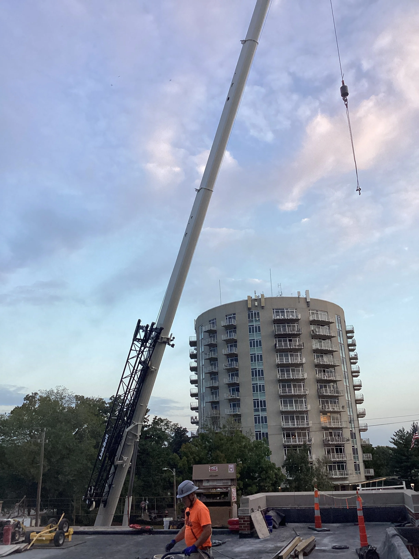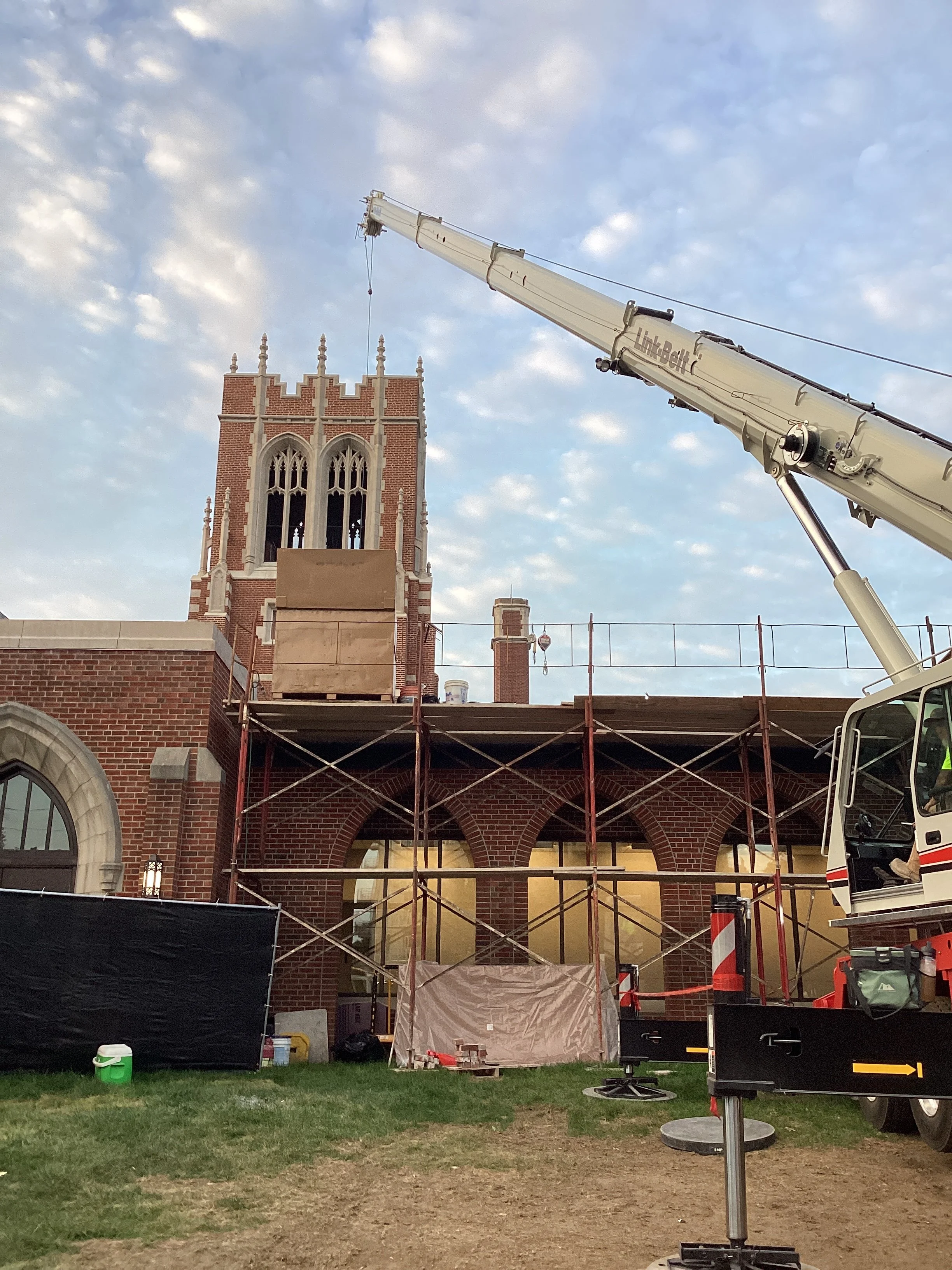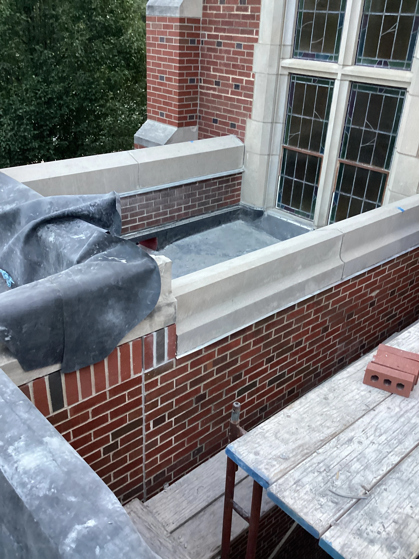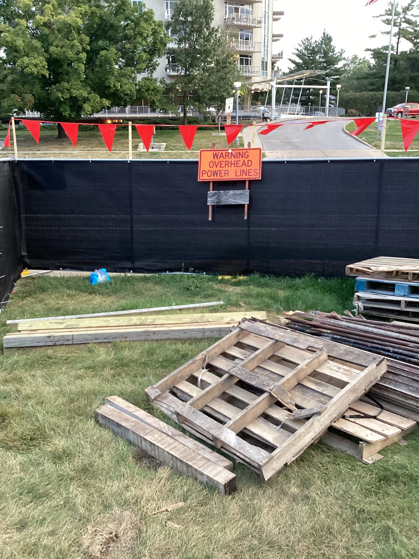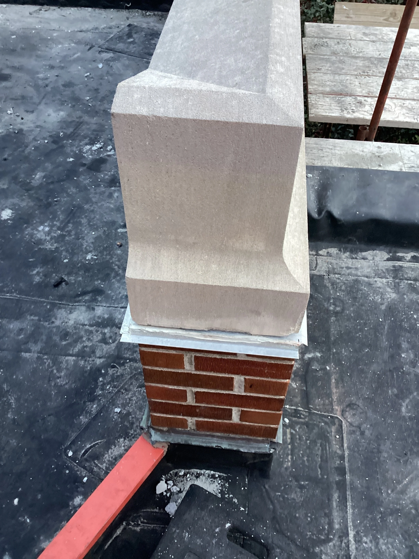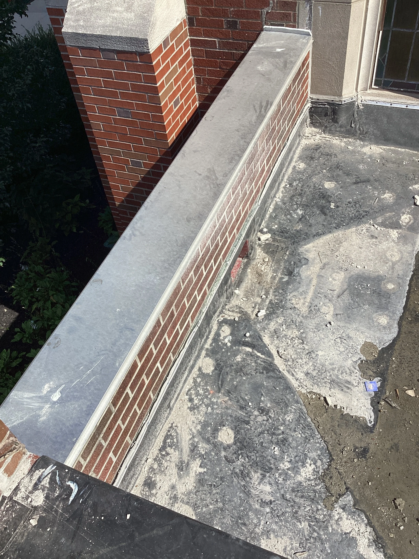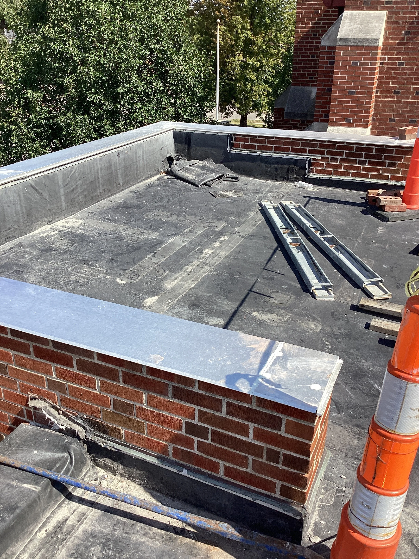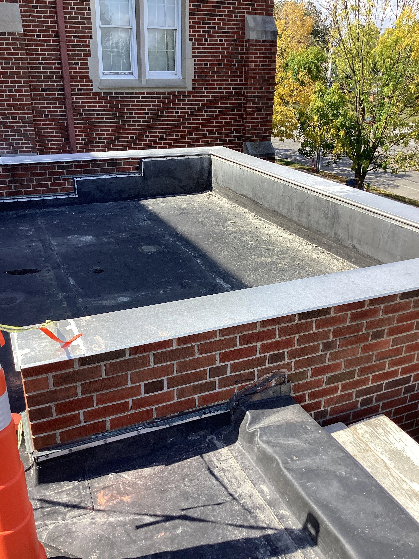Plymouth Construction Updates
01/20/26 update:
The erosion matting has been installed. Neumann is waiting on the last invoices in order to submit final billing in February. We aim to finalize the project and have a final budget figure by March 1st. Neumann currently estimates the final cost to be between $1.25 million and $1.275 million, which is well within our budget.
OPN has provided Neumann with the 50% drawings, enabling him to gather feedback from Baker, Seedorf, and Academy.
Trustees are being asked to approve Seedorf, Baker, and Academy Roofing (EPDM) as pre-selected trade partners (sub-contractors). Neumann will then negotiate their final pricing.
The areas of work designated by TBD will be selected through a bid process in compliance with current church policy involving Neumann per-qualified trade partners.
Initially, Hedberg & Sons was going to be pre-selected as well. However, they have requested to withdraw from consideration as their current workforce cannot handle our size of project.
OPN had given Neumann a list of other contractors to review. Neumann is currently reviewing Renaissance Roofing who has some past Plymouth familiarity and The Durable Slate Company opened by John Chan. John is familiar with Plymouth as he is the slate roof expert the church hired for the insurance claims.
It is critical to identify a slate sub in order to build a project budget for feedback to OPN as they develop drawings.
01/08/26 update:
Site cleanup is underway right now and should be completed during the week of Jan. 12. This should enable finally invoicing and project closeout in February.
Photo update from December 2025:
12/16/25 update:
Neumann still believes that the storm sewer and site work will be completed prior to Christmas. The safety tie-downs have been installed. Work still remains on the corrective action for the roof slope near the southeast drain. Otherwise, the project punch list is in development. It may be after the first of the year until the front yard is cleared and the construction fence removed. Pending the weather the plan is to install double net straw erosion control blankets over the exposed dirt areas. This is very similar to what is being used at the Hickman and I-80 intersection project.
If all goes as planned, the church should be able to have the project closed out with final payments and retainage payments made by March 1. The project did receive a $28,422 project deduct for not having to replace the storm sewer intake.
12/03/25 update:
Work on the cistern field should resume this week. The Little Food Pantry has been relocated. All flashings have been completed. The minor corrective EPDM work is still pending. The safety roof tie-back system is scheduled for installation the week of Dec. 15.
Plymouth has approved the OPN contract modification to complete the roof project for $249,720 which was $280 less than the estimate used for the campaign presentations. An additional modification will be coming to cover the electrical design for a solar panel system. Work has begun on the construction drawings for the remaining roof project with scheduled completion in early March. Plymouth and Neumann will receive the drawings at 50% and 95% completion to check on progress and accuracy.
11/18/25 update:
As planned, the construction fence was re-configured and the yellow cistern chambers are on-site. Neumann is working with the church to temporarily relocate the little food pantry. Surveying and staking the site should occur this week.
Storm sewer and site work will begin soon. If the weather cooperates, it should take 3-4 weeks. The copper flashings on the flat roof are completed, but we are still waiting for delivery and installation of the roof tie-downs. Some minor corrective action is in progress relative to the EPDM. Painting should be completed before Thanksgiving.
In the next few days we expect OPN to deliver its contract modification to perform the next phase of the project. Good news, Plymouth's project is queued up ahead of several school projects that just came in. Completing the construction drawings is the next critical piece in developing a possible timeline. Work is underway to develop a projected cash flow of campaign funds. There are several elements that need to be known and carefully coordinated before any project schedule can be developed.
11/10/25 update:
The flat roof itself is almost finished. The final installation of the flashing should be completed this week. You will notice the cap on the brick wall is copper with a special coating that is silver in color.
Drywall and painting work in Burling/Greenwood is underway with completion due soon. Once this work is done and cleanup occurs the church should be able to occupy the space. The good news was that an inspection of the area behind the chimney drywall did not reveal any water and/or mold as speculated. Now, we believe that the water penetration in Burling was caused by a leak at the roof drain that followed a channel in the decking to the Burling ceiling rather than from the chimney.
There will be an extension and re-alignment of the construction fencing beginning Nov. 17. This is necessary for the construction of the cistern system and the connection to the city storm water intake.
With the weather's cooperation we still have our fingers crossed that the project will be completed by the end of December.
With the This Moment campaign announcement planning is underway for moving forward with the next phase of the remaining roof project. Both OPN and Neumann Bros. were excited to hear this news. Obviously, there are lots of facets to this planning that need to be worked out first before a start date can be determined.
11/07/25 update:
The underground water storage system is designed to collect rainwater that falls on the building’s roof, which covers an area of 5,200 square feet.
Des Moines city rules, Statewide Urban Design and Specifications (SUDAS), say that after construction, the system must release water more slowly than it did before construction—especially during big storms.
To meet these rules, engineers looked at a type of storm called a “100-year event.” This doesn’t mean it happens once every 100 years—it means there’s a 1% chance of it happening in any given year.
According to plumbing codes, Des Moines could get 3.4 inches of rain in one hour during such a storm.
The system is built to hold about 2,962 cubic feet of water from this kind of storm (22,156 gallons). It stores the water quickly (within 5 minutes) and then slowly releases it so it doesn’t overwhelm the drainage system.
11/06/25 update:
We learned that the construction fencing will be re-configured starting on Nov. 17 in conjunction with the cistern project phase. The fencing will be extended eastward across the front of the church to the storm sewer connection at the street. This will cutoff access to several key sidewalks in the front of the church. The main sanctuary and east narthex doors will be accessible via the sidewalk coming from the driveway or the parking ramp. If possible, as the piping is installed and the dirt backfilled, the contractor will move the fence back to make the sidewalks available. Also, the copper flashing should be getting installed over the next few days.
The roof tie-back system installation is still about four weeks out. During certain activities workers on the roof will be required for safety purposes to connect their harness to the tie-back system to avoid falling from the roof.
We asked OPN review the cistern system with us as there are several misconceptions. The water from the roof and fallen water on the ground will make its way to the cistern system. The water will be filtered to remove silt, debris, etc. The water will seep through the layers of rock to its lowest level where it can be stored and continue into the water table. If more water accumulates than can be stored at this level, the filtered water will overflow into a pipe that is connected to the street storm water system. We will NOT be charged for this water entering the city storm sewer.
If you’d like to see how this will work, view the StormTech video here: https://www.youtube.com/watch?v=Upn5aPEESGA
There will be some regular maintenance needed to keep the filtering system working as silt, etc will build up over time. We will get more information and training on this at a later time. We asked OPN to provide more information on the volume of water in the system.
Photo update from October 2025:
Photo update from September 2025:
About the Project:
Plymouth Church’s sanctuary, tower, and education (now administrative) wing was built in 1926. A 1977 addition added Greenwood/Burling/Gallery/Spiritual Growth wing. The 2006 addition added Waveland Hall/Common Grounds/Education wing and parking ramp.
Plymouth’s Building and Grounds Committee has been researching and working with OPN Architects to provide several options to replace our sloped roofs. The flat roof over Greenwood Burling needs immediate replacement.
The original slate sanctuary roof is outliving its expected 100+ useful life. It was further damaged by recent derecho and hail storms, and needs replacing.
Other sloped roofs on Plymouth’s building also have been damaged by wind and hail. They need replacing.
Masonry work is needed throughout the church to repair cracks and leaks, similar to work that was done on the tower.
Watch a presentation on the Plymouth Church Roof Project
Watch and listen to our capital campaign stakeholder presentation
Click here to read the Master Roof Plan
Click here to read about the roof cost options comparisons
Click here to read about the roof master plan overview with option costing

